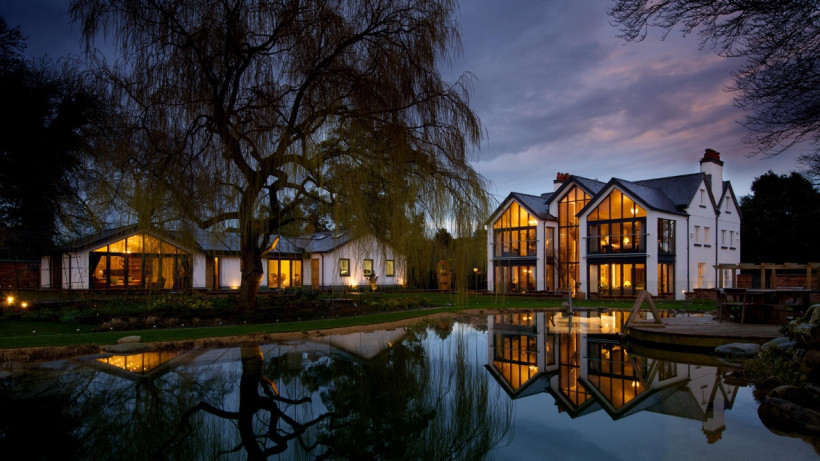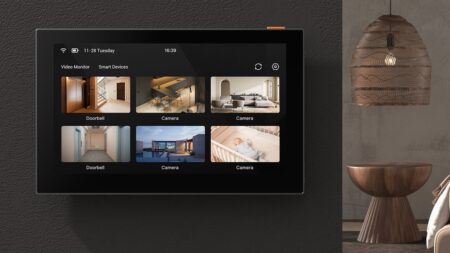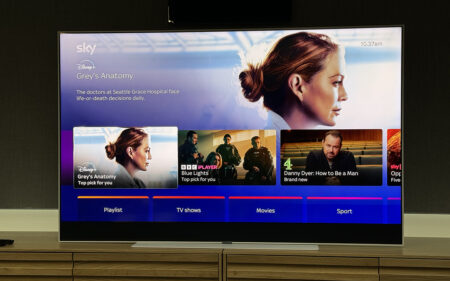Are you not entertained!?
With a location as eye-catching as its interior, this family home in West Cheshire, UK was once a vicarage, dating back to early Victorian times. It has come along way since then, having recently undergone major renovation works with a triple-story rear extension and redesigned outbuildings that include a host of impressive smart home tech.
Home to a couple and their young children, the seven-bedroom property features a home-cinema room, stylish new library, living room, open-plan kitchen and dining area, private cinema and wine cellar – all with high-end gadgets seamlessly integrated into the décor.
Essential reading: The Ambient Hotlist 2019
It was Simon Fulstow, design and technical director of smart home automation company Sona, who was tasked with the job of kitting the home out with the latest technologies. Here he invites us in and lets us take a look around…
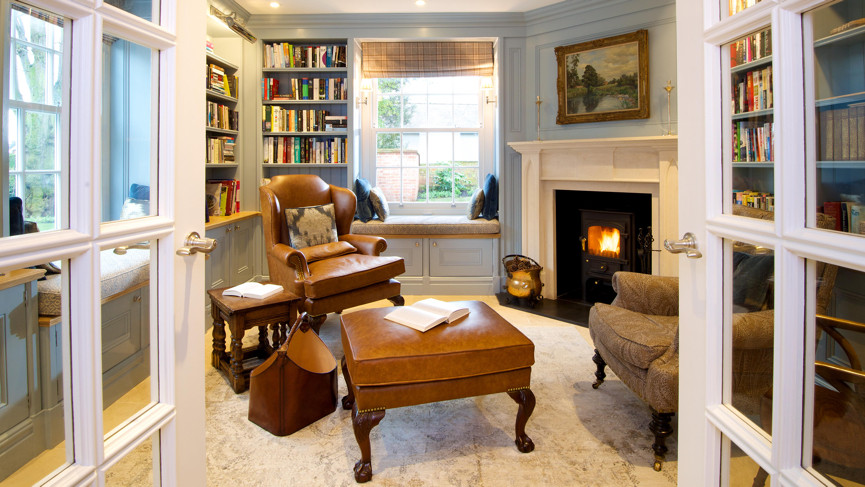
A flawless fit
Working alongside Keeley Green Design, the the company responsible for the renovation, Sona was able to plan the technology within the home very early on. “This meant we were able to look at almost every element inside and consider features and functions that would most benefit the family,” says Simon. ‘
The owners wanted to retain the traditional feel of the interior, but had a significant brief in terms of streaming music to over 20 different areas, adding multiple TVs across various outbuildings that all required access to central sources, and including motorised smart blinds and curtains. Our designs for the integral cable infrastructure and the rest of the system were prepared and approved in the very early stages of the project – so it could be subtly fitted into the interior.’
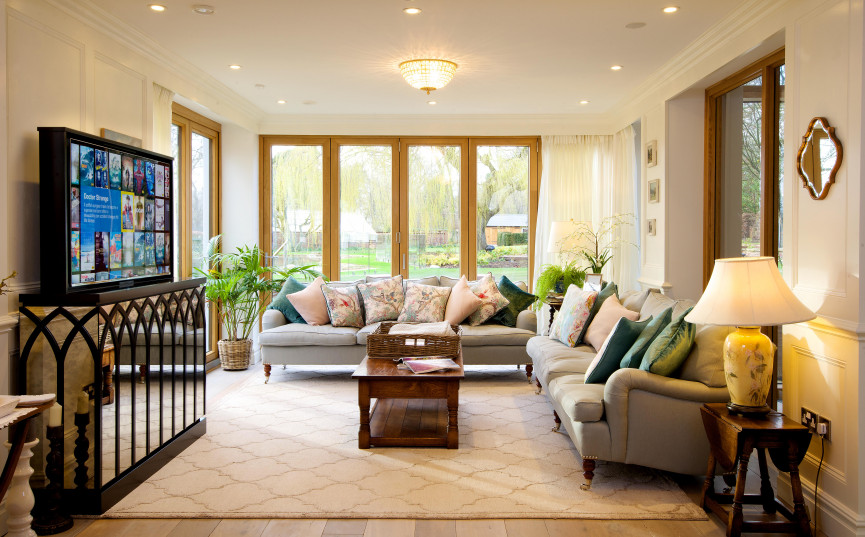
Sound challenges
Although the owners wanted music streamed throughout, they wanted this to be installed as discreetly as possible. “We designed a solution using plastered-in speakers that are completely invisible when the ceiling is finished,” explains Simon. “This turned into a challenge as the space available between joists was limited and we had to work alongside other services such as ventilation – including a completely separate system that ventilated LED power supplies in the ceiling void – and plumbing.”
In addition, there are a number of TVs spread throughout the main home, annex and summerhouse and these all needed to access and view a common range of sources, including satellite receivers, Apple TV and a Kaleidescape movie system.
“Due to cable runs imposed by the physical locations of the outbuildings, the lengths of these connections totaled over 100m in some cases,” says Simon. “This meant an innovative solution was required. In most cases the TVs were recessed into custom furniture in all rooms, such as the family living room and children’s playroom. But in the formal living room, the owners felt a large TV simply wouldn’t suit the space.
“So, Keeley Green Design commissioned a custom-piece of furniture that we incorporated a television lift into. When the TV is off there is no suggestion that a TV is even present in the room.” A Samsung Ambient Mode-style approach, then. “To enhance the audio in this room, there’s also an invisible 5.1 surround sound system hidden in the ceiling.”
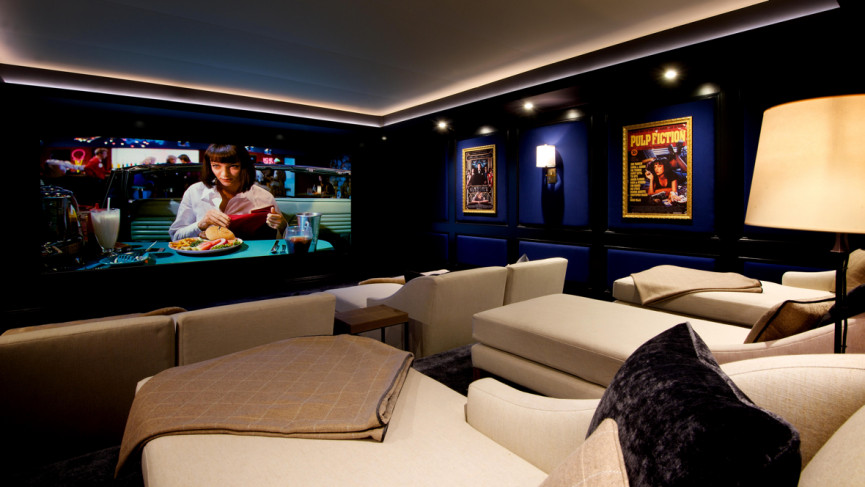
Home cinema style
With a 7.1.4 Artcoustic speaker system, Ultra-HD projector and 3.5m wide anamorphic screen – that changes shape to match the content being viewed – the home cinema is a joy to be in. Here, Sona designed all the wall elevations, raised seating and ceiling, including the custom movie artwork prints that actually hide the surround speakers.
The home features a family living area that is connected to the main kitchen and dining areas. This room has a TV mounted within custom furniture and features a soundbar to enhance the audio.
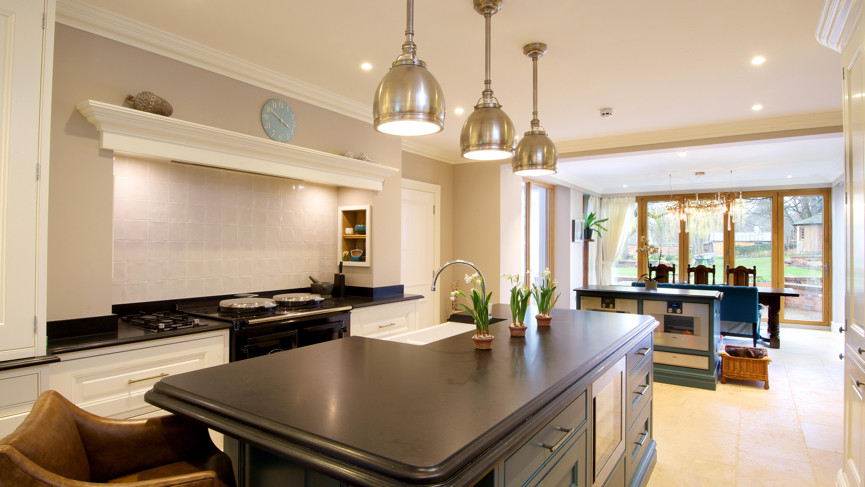
In the kitchen, smart lighting plays a key part in creating an atmospheric mood. “Here you can choose from multiple scenes that will let you create the perfect lighting for cooking, entertaining, homework, or simply relaxing with a glass of wine,” says Simon. “Music is available through this space, and as it is connected to the family living room, audio from what is being watched on the television can also be played through the kitchen and dining area.”
The library room and kids room are equally welcoming and include a lighting control system that allows for a one touch selection of lighting scenes. This room also features motorised roman blinds and ‘invisible’ plastered-in music speakers.
Although it may not be actual tech, the glass floor that runs throughout the central section of the entire house certainly gives the home a futuristic feel. ‘The glass floors are an architectural feature, which allow unobstructed views down and up,’ says Simon. “A guest entering through the front door can walk through the hallway and gaze upwards through all three floors and see clouds moving above. The glass sections also serve a practical purpose as they permit the moving of large pieces of furniture, which otherwise would not fit up the stone spiral staircase.”
Sona is delighted with the end results. “There are now over 200 circuits of lighting, including control of multiple water feature and gas lanterns,” says Simon. ‘We also included over 20 zones of audio including exterior speakers, Ultra-HD video distribution, a private cinema and an intuitive control system, which allows anyone to simply pick up a controller and use the system without instruction. We feel it has all the benefits of a high tech home, with minimal impact on the stylish décor.”


